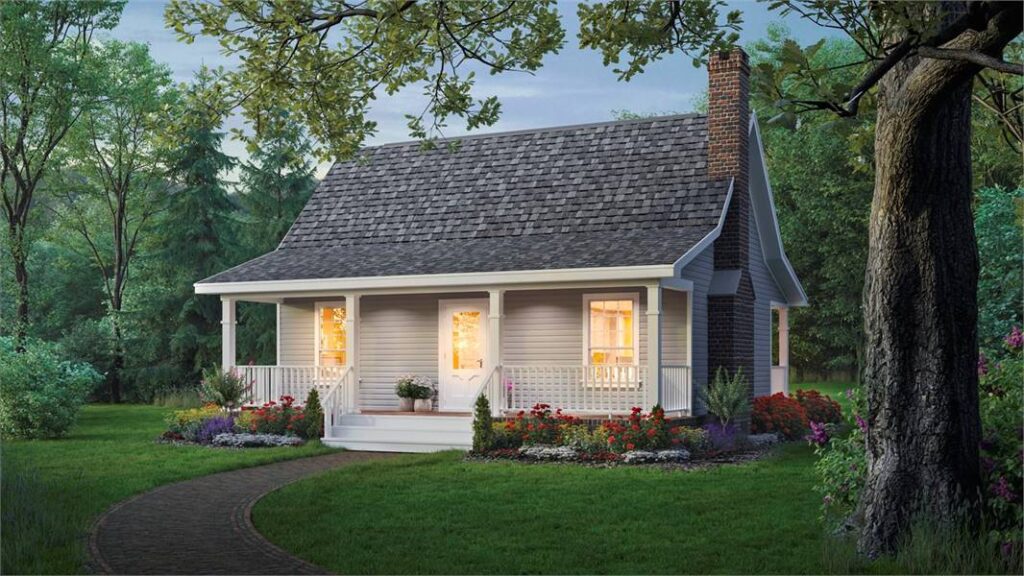Tiny House Plans Made Easy: Simple Blueprints for Your Dream Home

The Tiny House Plans movement is gaining momentum. More people are choosing minimalist and eco-friendly living. Planning is the first step to building a successful tiny home. A solid layout saves time, money, and stress. In this guide, we explore key elements of tiny house plans. You’ll find practical tips for designing your small home. Get inspired to start your tiny house journey today.
Understanding Tiny House Plans:
Tiny house plans are detailed blueprints for small homes. They show the layout of each area inside the house. Floor plans highlight how space is used. These plans also cover key interior and exterior features. They help builders and homeowners stay on track. With a good plan, every inch is used wisely. Tiny house plans are essential for smart, efficient design.

When selecting a tiny house plan, consider your lifestyle, needs, and preferences. Tiny houses come in various styles, from modern and sleek designs to rustic cabins and traditional cottages. Determine the number of bedrooms, bathroom layout, kitchen size, and storage options based on your requirements.
Optimizing Space:
Maximizing space is key in tiny house living. Smart design makes small spaces feel bigger. Tiny house plans often include loft bedrooms. Fold-down tables and built-in storage add flexibility. Multipurpose furniture saves room and adds comfort. These space-saving ideas make every corner useful. A well-designed tiny home feels open and functional.

Incorporating Sustainability:
Many tiny house enthusiasts prioritize sustainability in their designs. Consider eco-friendly features in your tiny house plan. These include solar panels, rainwater harvesting systems, energy-efficient appliances, and composting toilets. These elements reduce environmental footprint and lower utility costs in the long run.
Complying with Building Codes:
Before construction, learn local building codes and zoning regulations. Tiny houses have location-specific requirements. These include minimum square footage, foundation types, and utility connections. Work with a qualified architect or builder to ensure compliance with all legal requirements.

Why You Need a Tiny House Plan
Create a detailed budget that accounts for materials, labor costs, permits, and any unforeseen expenses. Consider DIY options to save money. Prioritize professional assistance for critical tasks like electrical and plumbing work. Develop a project timeline and inspect regularly for quality and progress.
Personalizing Your Tiny Home Plans:
Once the construction phase is complete, it’s time to add personal touches to your tiny house. Choose interior finishes, colors, and decor that reflect your style and so personality. Use clever storage solutions to keep your space tidy and functional.
Building a tiny house plans is a rewarding endeavor that offers financial freedom, environmental sustainability, and a simpler way of life. With careful planning and thoughtful design, so create a small home that meets your needs. Focus on efficiency to enhance your quality of life.
Before finalizing your tiny house plans, it’s crucial to understand your budget. Learn more in our detailed guide on how much a tiny house really costs.

