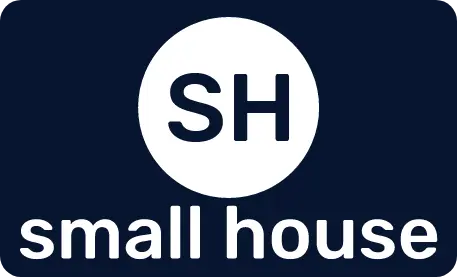A-Frame Cabin Plans & Builders 2025: Costs, Kits, and Permits
A-Frame cabins have captivated the hearts of nature enthusiasts and design lovers alike for decades. With their distinctive triangular shape, sloping roofs, and cozy interiors, these cabins offer a unique and charming retreat from the hustle and bustle of daily life. In this article, we will explore the allure of A-Frame cabins and why they continue to be a popular choice for those seeking solace in the great outdoors.

Plan fast. Spend wisely. Build safe. This field-tested guide compares kit vs DIY, shows realistic cost ranges, and lists the exact steps to hire the right A-frame builder.
Contents
- Quick take
- Costs: kit vs DIY vs turn-key
- Plans: size, pitch, spans
- Structure & insulation
- How to pick a builder
- Permits & inspections
- Timeline & risks
- FAQ
Quick take
- Lock your **plan + site + budget** before finish upgrades.
- Kit saves time. DIY saves cash if you already own tools and skills.
- High snow or wind → stronger ridge, closer rafters, better sheathing.
- Insulation drives comfort. Air-seal first, R-value second.
Costs: kit vs DIY vs turn-key
| Path | What you get | Typical cost* | Who it fits |
|---|---|---|---|
| Kit | Pre-cut shell, hardware, guide | $150–$300/ft² | Fast build, limited custom |
| DIY | You source materials and labor | $90–$200/ft² | Time-rich, skills-ready |
| Turn-key | Builder handles all | $250–$450/ft² | Fixed schedule, fewer surprises |
*Ranges vary by region, codes, access, and finish level.
Plans: size, pitch, spans
- Footprint: 400–900 ft² is the sweet spot.
- Roof pitch: 12:12–18:12. Steeper = more loft, more structure.
- Spans: confirm ridge, rafter spacing, and point loads.
- Openings: gable glass looks great; add shear and headers.
- Loft: plan egress, guardrails, and stair/ladder angles.
- Wet core: stack kitchen, bath, and mechanicals.

Structure & insulation
- Engineered lumber or light-gauge steel for predictability.
- Sheathing for racking resistance. Tight nailing pattern at corners.
- Air-seal: tapes, gaskets, spray foam at penetrations.
- Insulation options: high-density batts, rigid foam over deck, or SIPs.
- Roofing: standing-seam metal. Durable, lighter than tile.
- Windows: low-E double pane. Verify U-factor and SHGC for climate.
How to pick a builder
- Portfolio with at least two A-frame or steep-pitch projects.
- Line-item bid: shell, interiors, site works, contingency.
- Schedule with critical path: foundation → frame → MEP rough-ins → insulation → finishes.
- Contracts: fixed price or guaranteed max price for shell.
- Insurance and permits handled by the builder or confirmed in writing.
Download the A-frame permit checklist
Permits & inspections
- Start with zoning: use, setbacks, height, snow/wind exposure.
- Submit stamped plans if required. Include foundation and energy sheets.
- Inspections: footing, framing, rough electric/plumbing/HVAC, insulation, final.
- Well/septic or utility connections need separate approvals.
Timeline & risks
| Phase | Duration | Top risks |
|---|---|---|
| Design & permits | 4–12 weeks | Plan changes, surveys, reviews |
| Shell build | 2–6 weeks | Weather, crew availability |
| MEP rough-ins | 1–3 weeks | Lead times, inspections |
| Insulation & interior | 2–5 weeks | Finish upgrades, change orders |

FAQ
Is a kit faster than custom?
Yes. Pre-cut parts and instructions reduce errors and save weeks. Custom wins on flexibility. How do I heat an A-frame efficiently?
Air-seal well, then use a properly sized mini-split. Add a wood or pellet stove if desired. What adds surprise cost?
Poor access roads, rock excavation, long utility runs, and last-minute finish upgrades.
Internal links
On-page checklist: keyphrase in H1 and intro, descriptive alt text, internal links, canonical set to the new URL.

