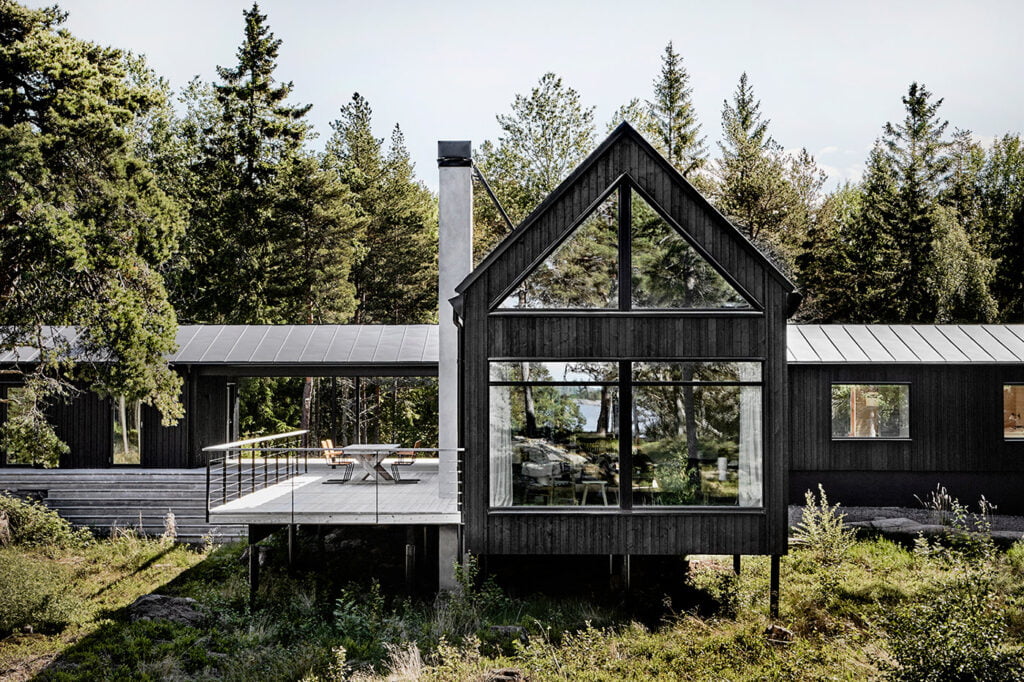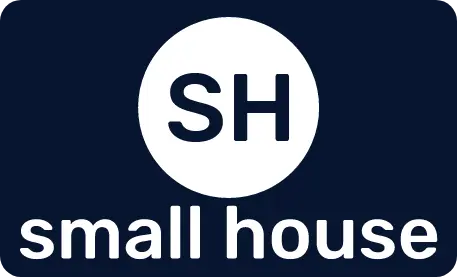A-Frame Cabin Cost Blueprint: Prices, Permits, and Energy-Smart Choices

Building an A-frame starts with one reality check: a-frame cabin cost is driven less by “style” and more by choices you make on day one—kit vs DIY vs turn-key, site conditions, and the envelope you target. Most projects land between $100–$300 per ft², but snow/wind loads, rocky access, long utility runs, and heavy glazing can nudge that higher. Lock your shell path early, set a clean permit plan, and aim for a tight air-sealed envelope (blower-door tested) to keep both build and operating costs predictable. This guide turns a-frame cabin cost into a controllable plan with clear ranges, simple site multipliers, and a step-by-step sequence so you can budget confidently and avoid the classic mid-build surprises.
Quick take: Expect total build costs to land between $100–$300 per ft² for most A-frame projects. Custom features, remote sites, and premium finishes can push higher. To control outcomes, lock three variables early: the shell path (kit vs DIY vs turn-key), site constraints, and an airtight envelope strategy.
Table of Contents
- Budget Ranges: Kit vs DIY vs Turn-Key
- Site & Region Multipliers
- Envelope Choices That Actually Save Money
- Structure, Roof Pitch, and Framing Reality
- Step-by-Step Permit & Inspection Path
- Sample Cost Walkthrough (720 ft²)
- Timeline and Cash-Flow Scaffold
- Cost Overruns: Where They Start and How to Stop Them
- FAQ
1) Budget Ranges for A-Frame Cabin Cost: Kit vs DIY vs Turn-Key
| Path | What you’re paying for | Typical range* | Best for |
|---|---|---|---|
| Kit (shell-forward) | Pre-cut structure + fasteners + assembly guide (often optional windows/doors) | $150–$300/ft² | Faster enclosure, fewer unknowns |
| DIY hybrid | You source materials, self-perform framing/finishes, sub out MEP | $100–$200/ft² | Hands-on builders with time/skills |
| Turn-key | GC manages everything to completion | $250–$450+/ft² | Single point of responsibility |
*Ranges reflect 2024–2025 quotes across U.S./Canada. Remote logistics, steep terrain, and premium interiors can exceed the top band.
Rule of thumb: Pick the shell path first. It sets schedule, labor intensity, inspection cadence, and your error budget.

2) Site & Region Multipliers
Apply these multipliers to your baseline estimate:
- Cold climate + snow load upgrades: ×1.10–1.25
- High wind exposure (coastal/hilltop): ×1.05–1.15
- Rocky soils / difficult excavation or driveway: ×1.10–1.30
- Remote logistics / long utility runs: ×1.05–1.20
- High-finish interior (custom millwork, stone, large glazing): ×1.10–1.40
Tip: If multiple multipliers apply, keep a separate 10–15% contingency line instead of compounding aggressively.
3) A-Frame Cabin Cost Envelope Choices That Actually Save Money
Prioritize air-sealing before adding insulation. A continuous air barrier plus a verified blower-door test reduces loads, allows smaller HVAC, and lowers overall a-frame cabin cost. In heating climates, target ≤3 ACH50.
SIPs (Structural Insulated Panels)
- Pros: predictable airtightness, faster shell, less waste, easier energy modeling
- Cons: crane/rigging planning, panel lead times, careful detailing at ridge/eaves
- Best fit: short build windows, cold or windy sites, small crews
High-performance stick-built
- Pros: flexible in the field, broad trade familiarity
- Cons: more QA/QC to hit airtightness targets; usually more site time
Windows & glazing: Gable-end glass is iconic but can raise structure cost and comfort swings. If you go big, specify selective coatings and engineer headers, hold-downs, and shear bracing.

4) Structure, Roof Pitch, and Framing Reality
- Pitch: 12:12 to 18:12 is common. Steeper pitch increases staging complexity and fastening schedules.
- Snow load: Sloped roofs still design to ground snow load with slope factors.
- Shear & racking: Plan robust diaphragm action. Large glazed gables need engineered headers and braced wall segments.
- Loft safety: Solve egress, guard heights, and stair/ladder geometry in the plan set, not during trim.
5) Step-by-Step Permits & Inspections to Control A-Frame Cabin Cost
- Zoning & setbacks check for use, height, and lot coverage.
- Submittal package: site plan, architectural elevations, structural notes, energy/MEP notes.
- Plan review & corrections: respond with a single, clean change log.
- Inspections: foundation → framing → MEP rough-ins → insulation/air-barrier → final.
- Close-out: final inspection, utility sign-offs, as-builts if required.

6) Sample Cost Walkthrough (720 ft²)
- Baseline path: Kit, mid-grade finishes → $220/ft²
- Baseline cost: 720 × 220 = $158,400
- Multipliers: cold climate ×1.10 and moderate access ×1.15 → $200,400
- Contingency 12%: $224,448
- Cash reserve: keep $5–10k outside the construction budget for utilities/driveway surprises.
The biggest levers on a-frame cabin cost are finish level, glazing complexity, and shell method. Downgrading finishes typically trims 5–10% by reducing custom millwork, tile, and specialty fixtures. Simplifying gable-end glazing and window schedules cuts structural steel, install time, and thermal losses for another 3–8%. Choosing a SIPs shell with simpler interiors can be neutral to −3% overall because labor savings and tighter airtightness offset panel premiums. These effects compound with site factors, so lock selections early, price them as line items, and keep a 10–15% contingency to prevent mid-build drift in total a-frame cabin cost.

7) Timeline and Cash-Flow Scaffold
- Month 0–1: design, plan set, permit intake → ~10%
- Month 2–3: foundation + shell → ~35%
- Month 4–5: MEP rough-ins + windows/doors → ~25%
- Month 6: insulation + verified air-sealing → ~10%
- Month 7–8: interiors and punch-list → ~20%
Hold the last 10–15% until completion items are closed.
8) A-Frame Cabin Cost Overruns: Where They Start and How to Stop Them
- Unplanned glazing sizes. Lock window schedules before framing bids.
- Driveway and access. Wet seasons punish budgets—stabilize or phase deliveries.
- Late MEP changes. Move outlets/fixtures on paper, not after drywall.
- Roof pitch surprises. Price scaffolding, safety, and fastener schedules up front.
- Energy fails. Missed air-barrier details cause rework and comfort complaints; schedule the blower-door early.
9) FAQ
Are A-frames cheaper than conventional homes?
Not automatically. Steep roof structure and iconic glazing can equal or exceed conventional per-ft² costs. Kits improve schedule predictability.
Will a SIPs shell pay back?
In cold or windy regions, yes—through lower labor, smaller HVAC sizing, and reduced operating energy. In mild climates, the benefits are schedule and quality control first.
How big should the contingency be?
Keep 10–15% until the final inspection passes and utilities are live.
Internal Links
If aesthetics matter as much as a-frame cabin cost, read A-Frame House: More Than Just a Home for design ideas that won’t derail the budget.

